![]()
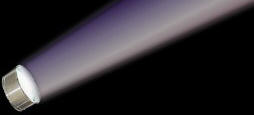
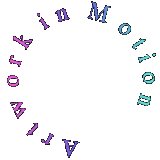
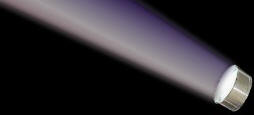
![]()
|
|
||
|
|
 |
|
|
|
||
|
|
||
|
|
||
|
|
||
|
|
||
|
|
||
Click on images to see more photos (where available)
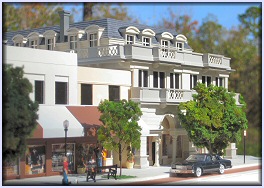 |
Project: Condo Concept Contract: Model of condo development over an existing structure Client: EPM Date: 2006 Notes: 1:96 Scale models built of both the existing structure and removable sections of the proposed units. More Photos |
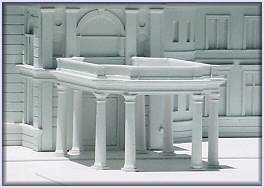 |
Project: Luxury Mansion Contract: Scale model of proposed luxury mansion. Client: Loggia Architecture Date: 2004 Notes: 1:96 Scale model built from architectural drawings of 30,000sqft building. Links: More Photos | |||
|
x |
||||||
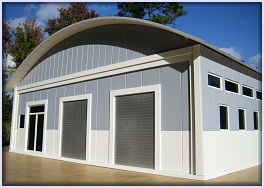 |
Project: Vegas Fountain - Warehouse Contract: Scale model of typical warehouse building. Client: Entech Creative Industries Date: 2006 Notes: Scale model warehouse for a water sculpture exhibit. Links: Vegas water sculpture concept model More Photos |
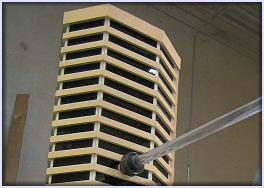 |
Project: Vegas Fountain - Casino Hotel Contract: Scale model of generic Las Vegas hotel building. Client: Entech Creative Industries Date: 2006 Notes: Large scale model of hotel with internal plumbing for water sculpture display. Links: Vegas water sculpture concept model Production shots | |||
|
x |
||||||
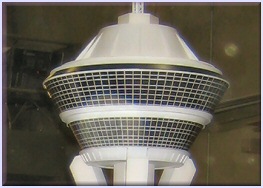 |
Project: Stratosphere model Contract: Scale model of Las Vegas Stratosphere building Client: Entech Creative Industries Date: 2006 Notes: Large scale model of stratosphere building with internal plumbing for water sculpture display. Links: Vegas water sculpture concept model More photos |
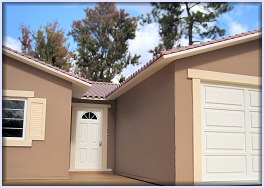 |
Project: Vegas Fountain - Model Home Contract: Scale model of typical Las Vegas home. Client: Entech Creative Industries Date: 2006 Notes: 1:24 scale model house for a water sculpture exhibit. Links: Vegas water sculpture concept model More Photos | |||
|
x |
||||||
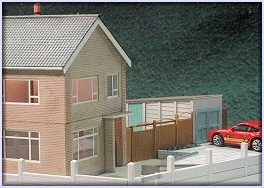 |
Project: UK Suburban Town House Contract: Model of an existing building Client: EES Date: 2004 Notes: 1:64 Scale model with interior detailing and lights. More Photos |
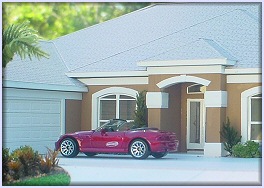 |
Project: MI single story home Contract: Scale model of existing home. Client: OJW Date: 2003 Notes: 1:64 Scale model with removable roof, interior detailing and lights Links: More Photos | |||
|
x |
||||||
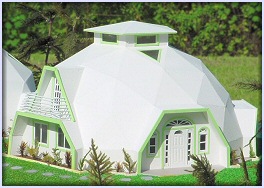 |
Project: Geodesic Dome House Contract: Concept model for proposed structure Client: Presentation Model Date: 2002 Notes: 1:64 Scale model with interior and landscape details. Links: American Ingenuity Dome Homes More Photos |
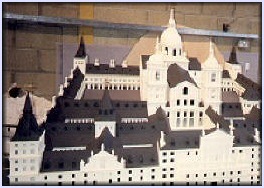 |
Project: Escorial Palace Contract: Forced perspective model of Spanish palace for museum exhibit. Client: MWA Ltd. Date: 1987 Notes: Crew of 3 participated in the production of this model Links: More Photos | |||
|
|
|
|
|
|
|
|
|
|
|
|
|
|
Email graphic shown to limit unsolicited email harvesting